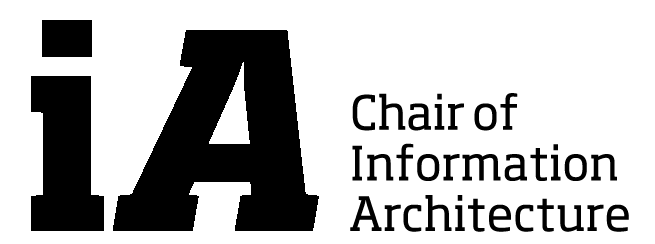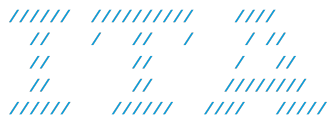Guest lecture: Dr. Georgios Papastefanou
Exercise:
• Make the urban walk following this instructions. Make sure you check your time slot during the week for the exercise.
• Analyse the urban area of Oerlikon respectively the spaces of your path by using the methods you have learned so far, especially the Isovist Field analysis. Here you find the 2D base map with building footprints of Oerlikon_Gebaeude / complete Zurich (the map is from 2005, so there might be new or other buildings now).
Add the obstacles like trees, temporary fences etc. that blocks your view. Use a CAD program to add the corresponding lines on a new layer (you can activate different layers in depthmap for your analysis). Look at your photos to check the right representation. An example analysis without further details you can find here: Oerlikon_Isovist.
Deadline/Submission: 28.10.2013 (before 14:00)
Template for exercise: L03_Template
Ratings of exercise 5:
| Number | Urban Walk | Analysis | Total | Comments | Sum |
| 10-724-565 | 1 | 2 | 3 | 13 | |
| 09-811-944 | 1 | 2 | 3 | Very nice detailed analysis. | 15 |
| 07-801-517 | 1 | 2 | 3 | 5 | |
| 13-907-910 | 1 | 2 | 3 | 15 | |
| 08-921-579 | 1 | 1 | 13 | ||
| 09-983-503 | 1 | 2 | 3 | 13 | |
| 13-909-908 | 1 | 1 | 1 | ||
| 07-928-005 | 1 | 2 | 3 | 13 | |
| 13-909-957 | 0 | ||||
| 13-907-530 | 0 | ||||
| 09-921-453 | 1 | 2 | 3 | 15 | |
| 01-808-799 | 1 | 2 | 3 | 12 | |
| 02-910-370 | 0 | ||||
| 08-800-591 | 0 | 2 | 2 | 14 |


