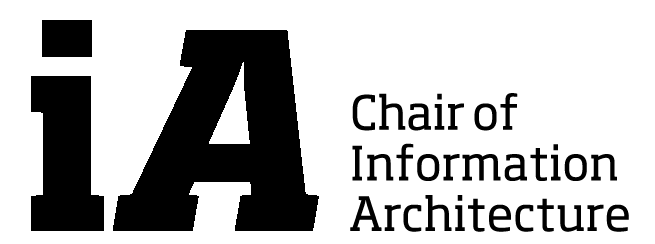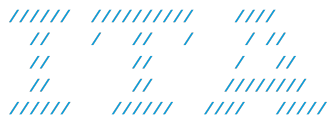The course consists of lectures and exercises of state-of-the-art and emerging simulation methods that can assist urban planners, architects and landscape planners in the design process. The simulations are based on the stocks and flows model and include parameters such as density, transportation, materials, capital, sustainability and visualization. Topics include but are not limited to the teaching of GIS based city modeling and simulation, building simulation, visualization and the prototyping of large scale city models. This course will start with a focus on collaboration, introduce design pattern recognition and implementation into urban models. The course continues with techniques for energy simulation and cost estimation on an urban scale and introduces methods for the realtime visualization of urban scenarios. Recent urban growth prediction systems are introduced as well as techniques for the mining of urban data sets to gain insights from the non-visual textures of urban fabrics.
The course is structured into 10 lectures, one initial workshop, corresponding exercises, contact hours, and independent work. Working in groups is a core part of the didactic concept.
Responsibles:
Lecture, Mo 8-9:30, HIT H31.1: Jan Halatsch
Exercises, Mo 10-11:30, HIT H31.1: Jan Halatsch, Martina Jacobi
Adressee:
Participants of the masters program in architecture with focus in urban planning and urban modeling. NOTE: Course is limited to 15 participants.
Certificate of achievement:
Graded oral examination at the end of semester.
Successful participation in exercise course, workshop week and semester project thesis.
Credit points:
Successful participation will be honored with 6 ECTS and grade.
Materials:
Course slides, exercises, project templates, literature, and examination questionnaires will be made available upon request.
Please find published material under the following link: http://www.arch.ethz.ch/~janha/downloads/hs09/
Pod casts and rss feeds:
Link to podcast directory.
L01 | 21-09-2009
INTRODUCTION and INITIAL WORKSHOP PART 1
Materials:
Slides for Lecture 1
Slides for Initial Workshop
L02 | 28-09-2009
INITIAL WORKSHOP PART 2
Materials:
Slides for Initial Workshop
L02 | 05-10-2009
COLLABORATIVE CITY DESIGN
Materials:
Slides for Lecture 2.
Slides for Lecture 2 (4 per page).
Assignments for Exercise 1.
L03 | 12-10-2009
PATTERN AND URBAN SCALE MODELLING
Materials:
Slides for Lecture 3.
Slides for Lecture 3 (4 per page).
Assignments for Exercise 2.
InDesign template for poster.
PDF template for poster.
Programming Wall with programming cards.
Pod cast (Quicktime & iTunes):
Direct download (250 MB).
RSS feed.
iTunes.
Results:




