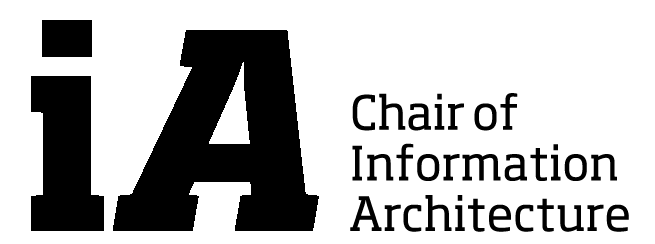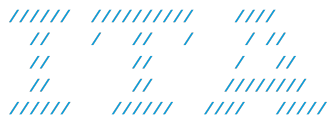HS2011 - New Methods in Urban Simulation - Final Presentation from iA.
At the Final Presentation the students presented the overall 3D city model of your case study area including the following parts:
1. General overview about your case study area
Use the overview maps provided for the course and give a general overview about your area.
2. Excerpts of your Smart Code Survey
Typological overall section (p. SC19 top)
Color coded map indicating your transect zones (from your Ex04)
Most common Frontage Typologies (p. SC12) and Building Dispositions (SC14)
3. Transect Zones (section and plan excerpts)
Description of your Transect Zones as in the survey (p. SC20/SC21 ff.)
City Engine shots per each Transect Zone of: Facades, Buildings, Blocks, Streets, Open Spaces
4. Ecotect Analysis
(use low detail mass models for your Ecotect analysis as shown in class)
Shadow Analysis (whole case study area and shadowing studies of transect typologies) [tutorial PDF]
Total Sunlight Hours (studies of transect typologies) [tutorial PDF]
Visibility Analysis (studies on 3 Points of Interest in your case study area) [tutorial PDF]
5. Visualizations
Street views and birds eye perspectives
Deliverables:
– presentation files as PDF and .indd package
– City Engine project as .zip file
– SmartCode Catalog as PDF and indd. package
– Please use the presentation templates provided on the student server.
– The presentation should be not longer than 20min (incl. discussion).


