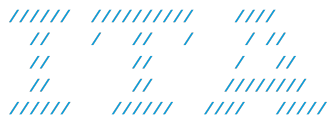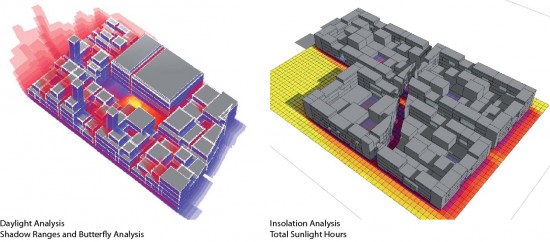Ecotect Analysis offers a wide range of simulation and building energy analysis functionality that can improve performance of existing buildings and new building designs.
Link to Ecotect tutorial [PDF]
Submission till _____, _____ 2011, 09:00 by uploading to the student server
– afp://schmitt-server.ethz.ch/schmitt-stud
– smb:\\schmitt-server.ethz.ch\schmitt-stud
Deliverables:
Please submit a .pdf document
Naming scheme: E07_Name1Name2… .pdf
Simulation and evaluation of the building perfomance (40 pts)
Work through the provided exercise [PDF]
- Import the 3d model of your area created in City Engine into Ecotect
- Ecotect analysis
2.1 Daily and Annual Sun Path Diagrams (5 pts)
a) Create diagrams for the daily and annual sun path by activating the daily and annual sun path in the shadow settings.
b) Get detailed information on 2d diagrams.
2.2 Shadow Analysis & Shadow Range Diagram (5 pts)
a) Using the shadow range (Ecotect tutorial, p.6 ) find out, which parts of the area are not shaded.
The areas not covered with the shadow would present better spots to plant trees, which would benefit from the sun, and could provide shadows and decrease the temperature of the ground.
For this analysis define the time period from 9am to 5pm with the intervals of 30 minutes.
b) Verify whether the current position of the trees on your area is optimal or not.
Analyse the existing location of the open spaces in terms of their overshadowing during the day.
c) You can optionally display shadows on the selected objects by activating the surfaces in the 3d editor. Tag them as shaded in the shadow display tab and display shadows.
Note:
Exercises will be graded. A not submitted exercise will be graded with “failed”.
Support requests by email iaurbansim@arch.ethz.ch are possible anytime.



