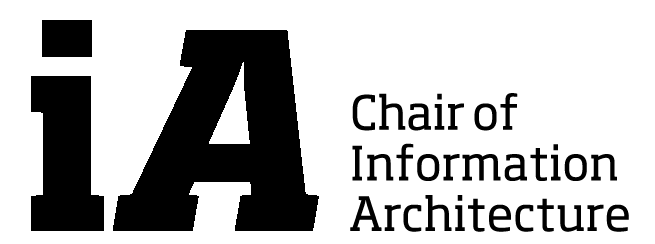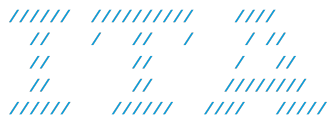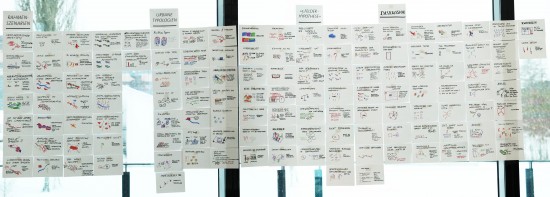Participation implies that planning is not a purely technocratic exercise in which policies and decisions are made by professionals in conjunction with authoritarian political power holders or even by elected representatives alone. Collaborative planning implies a process of debate, deliberation and consensus-building (i.e. joint decision-making). The underlying rationale for these approaches can be traced to democratic theory, which holds that active citizenship has intrinsic value. (…) The result is considered to be more appropriate policy and fewer implementation problems.
UNHABITAT | ‘Planning sustainable cities’
Submission till Thursday, March 15st 2012, 18:00 by uploading to the student server
– afp://schmitt-server.ethz.ch/schmitt-stud
– smb:\\schmitt-server.ethz.ch\schmitt-stud
Deliverables:
- one Poster of the Architectural Programming with your chosen future Scenario. Find the given layout on the student server (afp://schmitt-server.ethz.ch/schmitt-stud/New_Methods_in_Urban_Simulation/FS12/01_Materials/E03_AP_PosterLayout/120308_AP_Poster_Folder).
- create a new density map for your future scenario in Altstetten by using the existing zoning law map of Zurich. link to map
- one .pdf document with an urban analysis of your scenario (ca. 4 maps: open space/green space, building types, infrastructure…) and short description.
- one .pdf document with sketches of the nine defined building types of your scenario.
Please mark each document with your group name.
Naming scheme: E03_Group01_Surname1Surname2… .pdf
With this collaborative workshop we start our project work in the case study area of Altstetten, Zurich.
Your work will contribute to the project on Sustainable Urban Patterns (SUPat) within the transdisciplinary National Research Programme 65 (NRP65 ‘New Urban Quality’).
You will compose an architectural programming matrix by developing and defining urban scenarios. Each requirement refers to a dimension card or to a impact variables card.
A figurative Design Code Catalog, as introduced in Lecture 2 and 3, will be developed for the four future scenarios (Character City, Smart City, Pure Dynamic, Charming Valley).
Combining your findings of this collaborative workshop with your procedural modeling skills earned in the CityEngine tutorials in exercise 1 and 2 you will be able to set up a first CityEngine model on a building scale in the upcoming project work.
At the Midterm-Crit on April 16st you will present your results as well as your implementation in CityEngine.
Design Code Catalogue ( 30pts)
- Form groups of 2 people and choose one of the 4 future scenarios. The groups will be confirmed right after the collaborative workshop on March 12th.
- Create an architectural programming matrix with the resultant cards of the collaborative workshop. You can use the all in one printer in front of our office (H32.3) to scan the cards. Find on the student server a given layout (.indd file) for the poster (afp://schmitt-server.ethz.ch/schmitt-stud/New_Methods_in_Urban_Simulation/FS12/01_Materials/E03_AP_PosterLayout/120308_AP_Poster_Folder). You just have to change the cards.
- Create a new density map for your future scenario in Altstetten by using the existing zoning law map of Zurich. Please adjust your new zones for the respective scenario.
- Carry out an urban analysis on your future scenario and develop 4-6 maps of your results (open space/green space, districts, building types, infrastructure…). Please comment your analysis in a short description.
- Do some quick sketches of the nine defined building types of your future scenario.
Note:
The participation in the workshop is mandatory.
Support requests by email iaurbansim@arch.ethz.ch are possible anytime.



