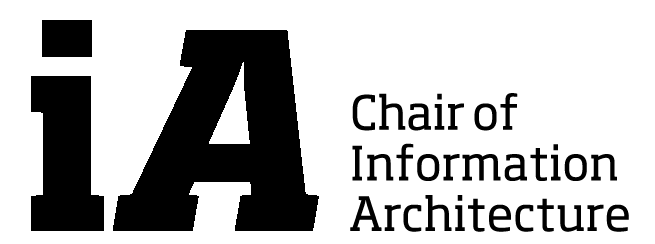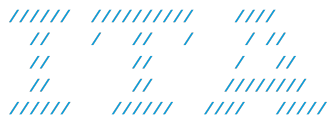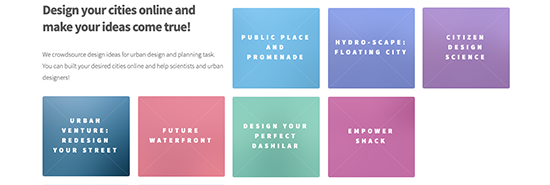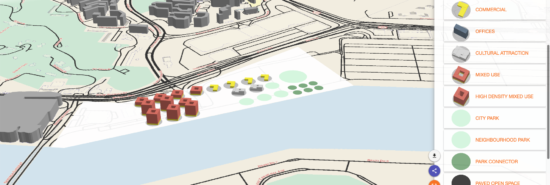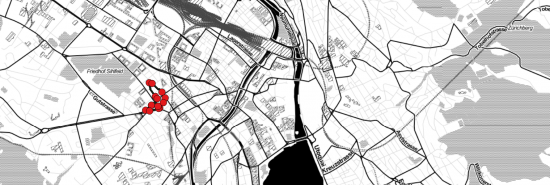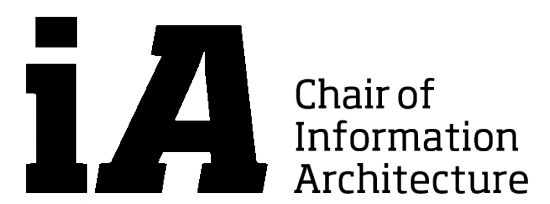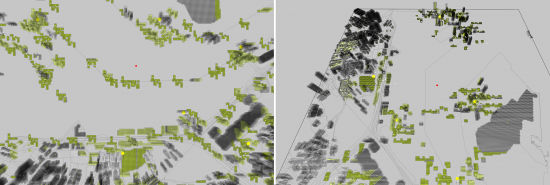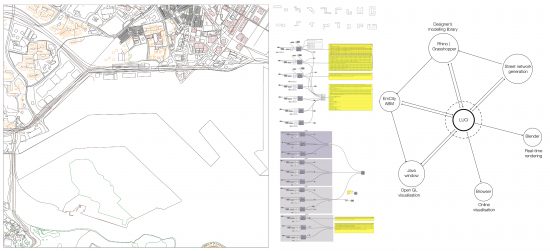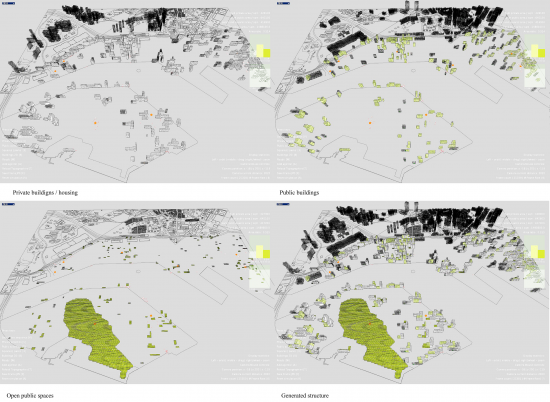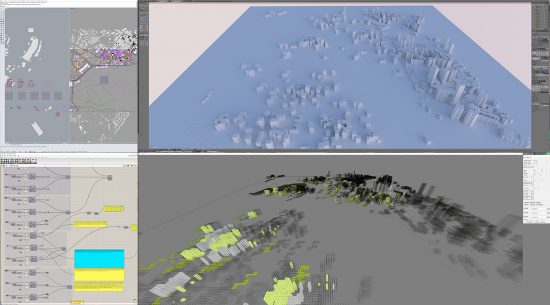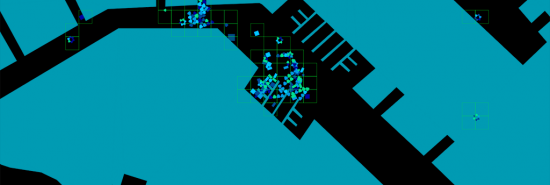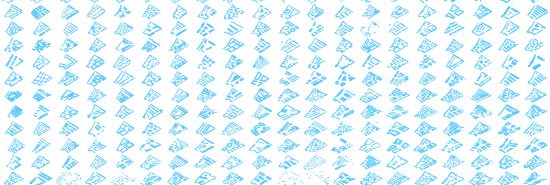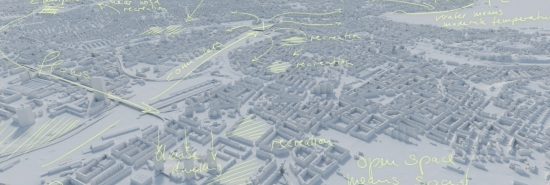Health and Place: an analysis of the built environment’s impact on walking behavior and health
Author: Aschwanden, Gideon Daniel Philipp Alfred
Publication Date: 2014
Permanent Link: https://doi.org/10.3929/ethz-a-010429085
Rights / License: In Copyright – Non-Commercial Use Permitted
Urban Transformation Towards Polycentricity: Detecting Functional Urban Changes in Singapore from Transportation Data
Author: Zhong, Chen
Publication Date: 2014
Permanent Link: https://doi.org/10.3929/ethz-a-010349714
Rights / License: In Copyright – Non-Commercial Use Permitted
Open Design for Citizens
A crowdsource platform for design ideas for urban design and planning task. You can built your desired cities online and help scientists and urban designers!
Qua-kit
Qua-kit is a web platform for viewing and manipulating simple urban geometry.
Logged in via edX platform you can work on a single design problem, share your ideas together with design proposals, view and discuss works of others.
Local clients can use qua-kit as a presentation tool. Connected to a computational server backend it can use registered remote services for visual analysis of geometry.
The platform is an open source project; therefore, everyone is welcome to contribute.
ESUM
ESUM – Analysing trade-offs between the energy and social performance of urban morphologies
Urban planning decisions usually have long-term implications that affect both the energy performance, as well as people’s experience and the appearance of a city. Once a city or urban quarter is built and problems in these areas start to arise, improvements can often only relieve the symptoms, and rarely address the roots. It is therefore important to address these issues appropriately and early in the planning process. Today’s urban design goals often put energy efficiency in the foreground. But energy performance considerations alone do not make livable and sustainable urban environments. In addition to the ecological dimension, a sustainable design must likewise consider the social dimension. However, this is often difficult to operationalize, especially in the planning phase, and is consequently not always sufficiently taken into account. In this context, an unsolved problem for sustainable urban planning is to interpret urban structures in terms of their social implications and to systematically evaluate urban design proposals in terms of their social and energy performance related aspects.
In this project, we investigated the relationships between energy performance aspects of urban structures and the perception of a city by its inhabitants. In the first step, our project was focused on the assessment of social and energy performance data of exemplary urban structures in Zurich and Weimar. To this end, we developed methods to firstly measure the emotional impact of spatial structures quantitatively based on empirical studies and secondly to extend the existing computer-based analytical methods to new aspects. For the energy analysis, we drew on existing methods. In the second step, we compared urban structures according to social and energy-related aspects by correlating the empirical data with the results of computer-based analyses. Based on the results of this comparison it was possible to interpret the calculated measures for urban structures in terms of social aspects such as user behavior and perception. In the third step, we drew on this to develop methods to find the best compromise solutions that fulfill social and energy performance aspects equally well. In our study, we focused on two central fields of action in urban planning: the definition of street networks and the distribution of building masses, which were collectively referred to as urban morphology.
The results of this project make it possible, using computer-based analysis methods and simple design models, to forecast the social and energy performance implications of planning decisions, and to develop compromises for both dimensions. These planning aspects are crucial to ensure sustainable urban planning as urbanization increases.
Contact:
Dr. Varun K. Ojha | ojha@arch.ethz.ch | +41 (0) 44 633 70 47
The project is funded from 2014 – 2017
Homepage:
Presentations and Workshops:
ESUM: data analysis 22-Feb-2017
MAPS: ESUM pattern recognition 12-Jul-2017
Human Perception: ESUM pattern recognition 14-Jul-2017
ESUM+: People’s commuting experience 18-Apr-2018
Funded by:
and
Project partners:
and
FLOATING CITIES
Addressing high demand for new public urban spaces by exploring reclaimed water areas
Urban water spaces, lakes and rivers have an impact on the image of the city and have played a key role in the social and economic development of cities throughout the centuries. As economic, social and cultural values of an urban land is immensely increasing, a high demand for new public urban spaces leads to reclaiming of water areas within the cities. Such urban and architectural interventions within water environments attract citizens and visitors to occupy these places and interact with them, bringing new cultural and social values which enhance a particular urban identity. As different social groups and activities, as well as considerations addressing climate change and increasing sustainability and resilience place different demands on design and use, the redevelopment of urban waterfronts provides an ideal testbed for new concepts of citizen engagement and adaptive and responsive urban developments.
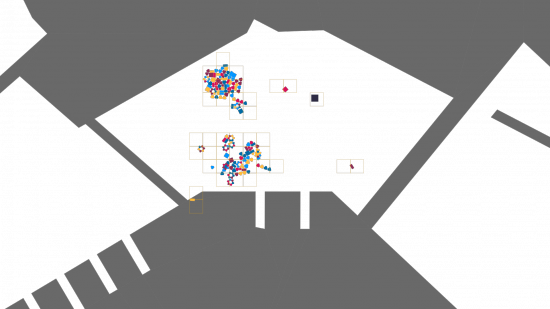

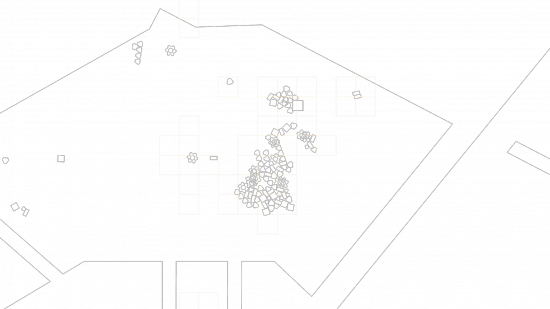
Problem statement
At the same time our cities, neighbourhoods, buildings, and urban spaces suffer from the problem of standardized production, repetition, uniformity, monotony and similitude. There is a gap between industrially fabricated elements of small scale prototypes (such as cars) to extra-large architectures, urban environments, and cities in general (Verebes 2015). The ubiquitous standards, common production in a building industry and fixed permanent solutions that are no longer actual can lead to anonymous and estranged life and societies in cities. However, a city often changes and is activated from bottom-up and this characteristic of its fluidity and state of continuous flux strongly seeks for a feature of its adaptability. More specifically, it appeals for such systems that can adapt to local specificities with the impact on their spatial and geometrical qualities and with a consideration to urban density, interstitial space, connectivity, diversity and in respect to differentiated local climate zones (Weinstock 2013).
Architectural and urban planning is nowadays a highly specialised process, which does not actively engage the users of these spaces in the design process and in consequence to some extent neglects their needs, preferences, and also does not take advantage of their local and living knowledge of a place, which could benefit the design of more diverse, adapted and adaptive environments. Although participatory processes exist and have occasionally been successfully implemented, generally applicable frameworks or process models are scarce or non-existent as well as the tools to support these.
Research Goal
To address these challenges of contemporary cities and to support citizen engagement in the design process and the adaptation of urban space according to their needs (Seraj 2015), the goal of the research project was to develop a customised floating spatial system, which is modified and adapted on-site in a full scale directly by citizens as end users. The resulting system will be ready to explore, to react appropriately on citizens’ inputs, to create, to share and to assemble physically and in an interactive way on-site and fully bottom-up in order to empower and activate the local community, enhance community life and provide opportunities for participation and the contribution of community values (Bullivant 2017) with an impact to liveable conditions of the given environment. In so doing, the research proposed a prototype of a floating proto-architectural system, consisting of a set of simple pre-defined modules which can be assembled, re-assembled and assembled again in different configurations by the end users (citizens) on-site, leading to a diverse number of more complex architectural and spatial variants. Water, as a key environmental and architectural feature of a given space, can serve as a medium for adaptability, flexibility and interaction with the system.
Keywords: adaptive cities, floating cities, bottom-up urbanism, on-site participation, user-driven customised cities, urban floating proto-assemblies, responsive cities, citizen participatory design
Contact:
PETER BUŠ | bus@arch.ethz.ch | +41 76 278 6087
AYÇA TARTAR | tartar@arch.ethz.ch | +41 44 633 70 47
Mei-Chih Chang | chang@arch.ethz.ch |
Katja Knecht (FCL Singapore)
Xu Ming (FCL Singapore)
CITIZEN DESIGN SCIENCE
A combination of Citizen Science and Design Science employing bottom up flow of data and information to improve the planning and functioning of a city.
The last decades in urban design research are characterised by a focus on technological aspects of cities which is commonly known as the smart city strategy. The concerns and interests of citizens are coming to the forefront nowadays with the awareness that a liveable city does not only consist of good infrastructure and sustainable energy supply but also citizen input and feedback. In this paper, we present Citizen Design Science as a new strategy for cities to integrate citizens’ ideas and wishes in the urban planning process. The approach is to combine the opportunity of crowdsourcing opinions and thoughts by citizens through modern information and communication technology (ICT) with active design tools. The active design feedback from a city’s inhabitants is identified as a yet missing but essential way towards a responsive city. We therefore proposed a system to merge Citizen Science and Citizen Design, which requires a structured evaluation process to integrate Design Science methods for urban design.
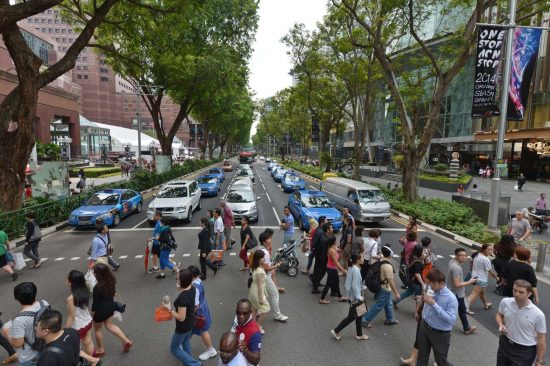
We show examples of existing approaches of Citizen Design Science and present the Quick Urban Analysis Kit (qua-kit) as an application of this methodology. The toolkit allows users to move geometries in given environments and provides the opportunity for non-experts to express their ideas for their neighbourhood or city.
If there is no Citizen Science, the active designing with people will stay on a low level. Even for design issues on a neighbourhood scale, it is nowadays necessary to involve more than thousands of people since many people live in one neighbourhood of a high-density urban area.
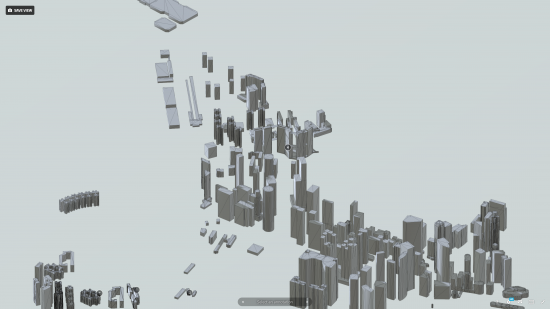
CDS without Citizen Design, may be an option for current cities to become more liveable. However, it does not enable opportunities to get creative ideas for urban design. The allure of Citizen Design is also the gamification aspect. Not only is it a “no right or no wrong” process, but people can also express their ideas in an unanticipated way which could mean a higher motivation to participate.
Design Science methods are indispensable for CDS. It is simply not feasible for a designer to analyse thousands of design proposals and find commonalities between all ideas. In the same way, technologies are used to provide tools for Citizen Science, they must be employed to evaluate the designs.
Contact:
Hangxin Lu | lu@arch.ethz.ch | +41 (0) 44 633 72 14
Johannes Mueler (FCL Singapore)
USER-DRIVEN DESIGN FOR FUTURE CITIES: CITIZEN URBAN LAB
In the last years, the smart technologies and lifestyle have gained new challenges in working, living and dwelling. On the other hand, we face the rapid trend of growing cities with increasing dense of population and diversity of city dwellers with their individual needs. The city is the place where we interact, communicate, move, share and participate.
A city often changes and is activated from bottom-up and this characteristic of its fluidity and state of continuous flux strongly seeks for a feature of its responsiveness and adaptability. More specifically, it appeals for such systems that can adapt to local specificities and citizens necessities with the impact on their spatial and geometrical qualities and with a consideration to urban density, internal space, connectivity, diversity and in respect to differentiated local climate zones. But how can participants directly influence their environments towards better livability in respect to their desires and preferences?
Nowadays, the citizens are not really involved in the planning, design and decision making processes in the cities. Each citizen has own understanding what are the best criteria of livability, which very often differ from experts’ views. The main idea of this project was based on bottom-up requirements and tailored preferences of people engagement in rapidly changing societies, climate and broader cultural conditions. The research referred to the social and environmental needs and the ability of the cities to adapt according to users’ necessities.
The goal of this research project was to gain new ideas of livability directly taken from the citizens and to develop a customised on-line platform where an urban environment can be sketched, proposed, modeled or re-modeled, explored and understood directly by the citizens taking into account their own preferences, desires and knowledge. Such an approach delivered efficient and novel urban participatory platform, accessible on-line and off-line that the citizens can interact and work with and in that way contribute to better livability in their neighbourhood, district, city. It had led to an activation of citizens with broader social impact that improves livability in our contemporary and future cities.
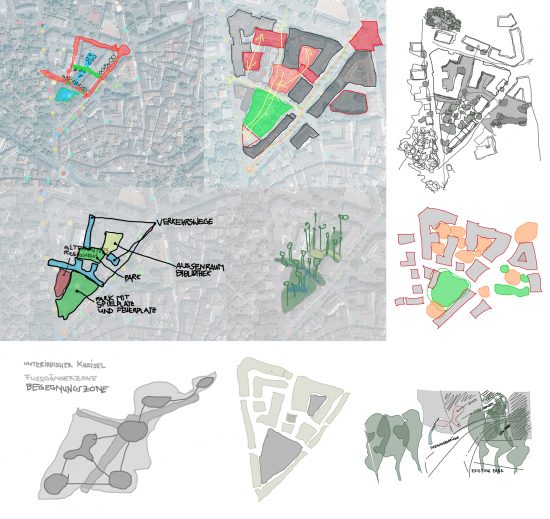
The research in the first phase addressed the engagement of information technologies used for idea sketching in participatory design workshop related to local urban issues in the city of Chur in Switzerland by means of the Skity tool, the sketching on-line platform running on all devices. The Skity tools allows user, which can be individual citizens or a community, to sketch, build, and adapt their ideas for the improvement of an urban locality.The content of this research was focused on the participatory design research project conducted as a study at the ETH Zürich and the Hochschule für Technik und Wirtschaft HTW in Chur in collaboration with Future Cities Laboratory in Singapore.
Contact:
Peter Buš | bus@arch.ethz.ch | +41 (0) 76 278 6087
Tanja Hess | tanja.hess@htwchur.ch | +41 (0) 81 286 37 28
Researchers Involved: Lukas Treyer, Hangxin Lu, Katja Knecht (FCL Singapore)
Webpages:
http://futurecitymodel.arch.ethz.ch/
Future City Model at Schweiz Forscht
A Research Project from ETH Zurich and HTW Chur
Supported by
Media partner

