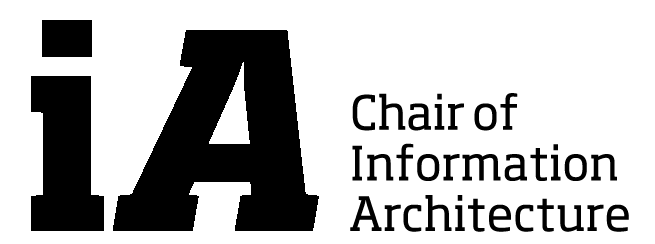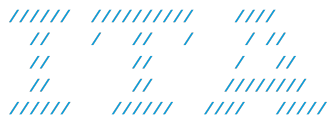The elective course ‘Information Architecture of Cities’ opens a holistic view on existing and new cities, with focus on Asia. The goal is to better understand the city by going beyond the physical appearance and by focusing on different representations, properties and impact factors of the urban system. On the one hand, we explore the city as the most complex human-made organism with a metabolism that can be modeled in terms of stocks and flows. On the other hand, we investigate data-driven approaches for the development of the future city, based on crowd sourcing. In the course ‘Information Architecture of Cities’ you will learn to see the consequences when information space and physical architecture merge. The first part of the course describes origins, state-of-the-art, and applications of information architecture and simulation. Both rapidly gain importance in the design of buildings, cities and territories. In the second part, we will interactively apply the findings to case studies in Europe and Asia. As course requirement, there will be three short exercises.
Where: HIT F22
When: Mondays 11:00 – 12:00
2 ECTS
Supervision:
Prof. Dr. Gerhard Schmitt gerhard.schmitt@sl.ethz.ch
Anastasia Koltsova koltsova@arch.ethz.ch
Dongyoun Shin shin@arch.ethz.ch
Flyer_PDF
The weekly course Visualize ComplexCity investigates the use of parametric modeling methods in Grasshopper coupled with the visualization/animation methods provided by Blender 3D in application to urban design challenges.
In the first part of the course students will learn how to translate design information into parametric models for building form exploration. We will concentrate on a particular case study in the greater Zurich area and investigate its development potentials through the means of parametric modeling. You will learn how to develop your own parametric tools for the analysis and design of urban form using information from the local context (e.g. visibility, accessibility, insolation etc.). The work at this stage of the course will be mainly performed in Grasshopper parametric plug-in for Rhinoceros.
In the second part of the course we will look at ways to incorporate the developed parametric models into imagery, namely: how to estimate the visual impact of the design on the local urban environment. Students will learn how to visualize the models, to incorporate them into the video footage and/or to add information to the physical models by means of projection. Among some basic film cut principles students will learn how to animate, light up, texturize, and render the design models. The final presentation of the student works will take place in the Value Lab.
Schedule:

Supervisors: Lukas Treyer | Anastasia Koltsova
PDF | Course Catalogue
FS2011 FEB-MAY
The elective course introduces the new area of Information Architecture. The underlying example is the Future Cities Laboratory in Singapore with its three scales small, medium, and large. Inspired by numerous built and virtual examples, the course discusses the consequences when information space and physical architecture merge. The first part of the lecture describes origins, state-of-the-art, and application in architecture. The second part focuses on simulation, a method and technology that rapidly gains importance in the design of buildings and cities. In the third part guest lecturers will demonstrate the development and application of Information Architecture in practice.
The course is coordinated with “New Methods in Urban Simulation and Modelling”.
Flyer.pdf
Time + Place: Mo, 12:45 – 13:30, HIT F22 (Value Lab)
Team:
Prof Dr G. Schmitt (gerhard.schmitt@eth.ch)
Anastasia Koltsova (koltsova@arch.ethz.ch)
Dong-Youn Shin (shin@arch.ethz.ch)



