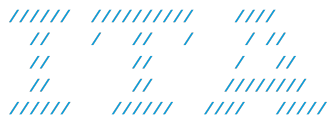Dr. Reinhard König / Space Syntax II
Slides (PDF): Lecture_02_IntroductionSpaceSyntax_II.pdf
Thanks a lot to Sven Schneider from Bauhaus-University Weimar for providing the slides for this lecture!
Exercise:
•Draw a schematic floorplan of your flat OR of your neighbourhood OR of your current design project
•Construct a grid above it
•Run Isovist analysis
•Analyse the results and compare it with your experience
•Document your interpretation
Deadline/Submission: 14.10.2013 (before 14:00)
Template for exercises: L02_Template
Please submit your work as original file and as pdf in the Dropbox folder.
Rating of exercise 4:
| Number | Exersice 4 | Comments | Sum |
| 10-724-565 | 3 | 10 | |
| 09-811-944 | 3 | Please, always add the specific measure to the figure titles. You can have a lot of properties of your “Visibility Graph”. Is it integration you show? | 12 |
| 07-801-517 | 2 | It is hard to understand your analysis. It’s not an “Isovist field”, but seems to be individual Isovists. Please, always add a description what kind of analysis you show! And indicate where we have a door or wall. | 2 |
| 13-907-910 | 3 | 12 | |
| 08-921-579 | 3 | Please, always add the specific measure to the figure titles! | 12 |
| 09-983-503 | 3 | Please, always add the specific measure to the figure titles! | 10 |
| 13-909-908 | 0 | ||
| 07-928-005 | 3 | Please, use the function “Edit -> Export screen” to export pictures from Depthmap. The one in your pdf is hardly readable. Please, always add the specific measure (in your case “visual integration” also to the figure title. | 10 |
| 13-909-957 | 0 | ||
| 13-907-530 | 0 | ||
| 09-921-453 | 3 | Please, always add the specific measure to the figure titles (here to your first figure)! | 12 |
| 01-808-799 | 9 | ||
| 02-910-370 | 0 | ||
| 08-800-591 | 3 | You should use a bigger analysis area for more appropriate results. The indoor-connection can be represented just by “opening” the buildings – represent e.g. the ground floor as open space where it’s publically accessible. | 12 |
| 09-934-746 | 0 |


