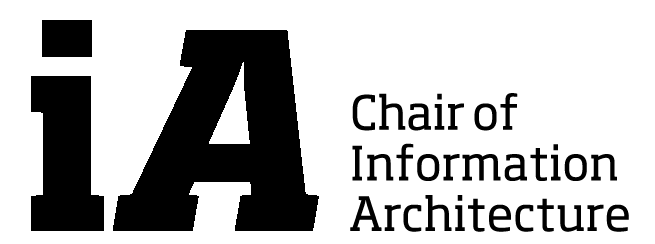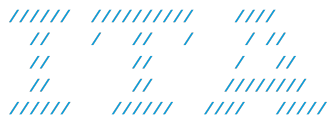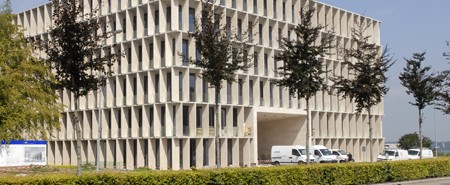14th – 26th June 2010
This course provides a step-by-step introduction to visualizing city schemes through computer-based methods. The goal of the course is to familiarize the students with a novel, computer-assisted design process and test its application within the field of architecture.
After learning new Urban Design Simulation instruments at the ETH Zurich Chair for Information Architecture, you will design a future city.
Course Description
After learning new Urban Design Simulation instruments at the ETH Zürich Chair for Information Architecture, you will design a future city.
The Chair for Information Architecture investigates visualization and simulation methods to develop seamlessly interconnected computer-assisted design and simulation processes. Research goals of the Chair are the fundamentals of knowledge visualization and the integration of simulations. The Chair’s educational and practice goal is the design and simulation of sustainable future cities and to manage complexity.
This course provides step-by-step introductions to basic knowledge for visualizing city schemes through computer-based methods and field trips inside Switzerland.
The goal of the course is to familiarize the students with a novel, computer-assisted design process and test its application within the field of architecture.
Module 1
- Theory: Knowledge Visualization and Urban Scenario Planning
- Using the ETH Value Lab to comparing creative industries in Zurich and Singapore
- Exploring, perceiving and mapping qualities in a new urban development area
- Visualizing collected information in an interactive visualization on a Multi-Touch-Table
Module 2
- Introduction to scripting, programming and modeling techniques in Rhinoceros 4.0 ( 3D modeling application ), required to build and control parametric architectural models
- Application of script-based techniques in architectural and urban design
- Introduction to Rapid Prototyping (creation of physical model directly from 3D modelling application)
Module 3
- Theory: Overview of urban modeling and urban simulation techniques
- Understanding of the pros and cons of today’s digital possibilities for urban design
- Introduction to the City Engine software
- Adapting and expressing existing design intentions with these new methods
This course will incorporate lectures and a range of other learning approaches such as peer learning, small group seminars, panel discussions, field trips and workshops.



